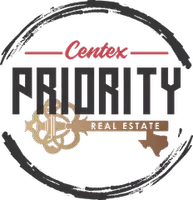
3 Beds
2 Baths
1,809 SqFt
3 Beds
2 Baths
1,809 SqFt
Key Details
Property Type Single Family Home
Sub Type Single Family Residence
Listing Status Active
Purchase Type For Sale
Square Footage 1,809 sqft
Price per Sqft $146
Subdivision Hidden Village Sub
MLS Listing ID 592958
Style Traditional
Bedrooms 3
Full Baths 2
Construction Status Resale
HOA Y/N No
Year Built 1986
Lot Size 0.268 Acres
Acres 0.2685
Property Sub-Type Single Family Residence
Property Description
Location
State TX
County Bexar
Direction Northwest
Interior
Interior Features All Bedrooms Up, Ceiling Fan(s), Entrance Foyer, Garden Tub/Roman Tub, High Ceilings, Home Office, Primary Downstairs, Living/Dining Room, Main Level Primary, Pull Down Attic Stairs, Sitting Area in Primary, Separate Shower, Tub Shower, Vanity, Walk-In Closet(s), Bedroom on Main Level, Full Bath on Main Level, Kitchen/Family Room Combo, Pantry, Solid Surface Counters
Heating Natural Gas
Cooling Electric, 1 Unit
Flooring Carpet, Vinyl
Fireplaces Number 1
Fireplaces Type Family Room, Gas Starter, Stone, Wood Burning
Fireplace Yes
Appliance Electric Range, Gas Water Heater, Water Heater, Some Electric Appliances, Water Softener Owned
Laundry Washer Hookup, Electric Dryer Hookup, Inside, In Garage, Main Level, Lower Level
Exterior
Exterior Feature Covered Patio
Parking Features Attached, Garage Faces Front, Garage
Garage Spaces 2.0
Garage Description 2.0
Fence Back Yard, Privacy, Wood
Pool None
Community Features None, Sidewalks
Utilities Available Electricity Available, Natural Gas Available, Natural Gas Connected
View Y/N No
Water Access Desc Public
View None
Roof Type Composition,Shingle
Accessibility Safe Emergency Egress from Home, Level Lot, Low Pile Carpet, Low Threshold Shower, Accessible Hallway(s)
Porch Covered, Patio
Building
Faces Northwest
Story 1
Entry Level One
Foundation Slab
Sewer Public Sewer
Water Public
Architectural Style Traditional
Level or Stories One
Construction Status Resale
Schools
Middle Schools Kitty Hawk Middle School
High Schools Veterans Memorial High School
School District Judson Isd
Others
Tax ID 05048-902-0260
Acceptable Financing Cash, Conventional, FHA, Texas Vet, VA Loan
Listing Terms Cash, Conventional, FHA, Texas Vet, VA Loan


"My job is to find and attract mastery-based agents to the office, protect the culture, and make sure everyone is happy! "






